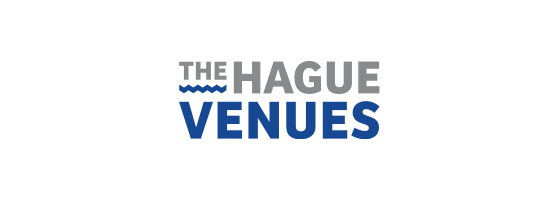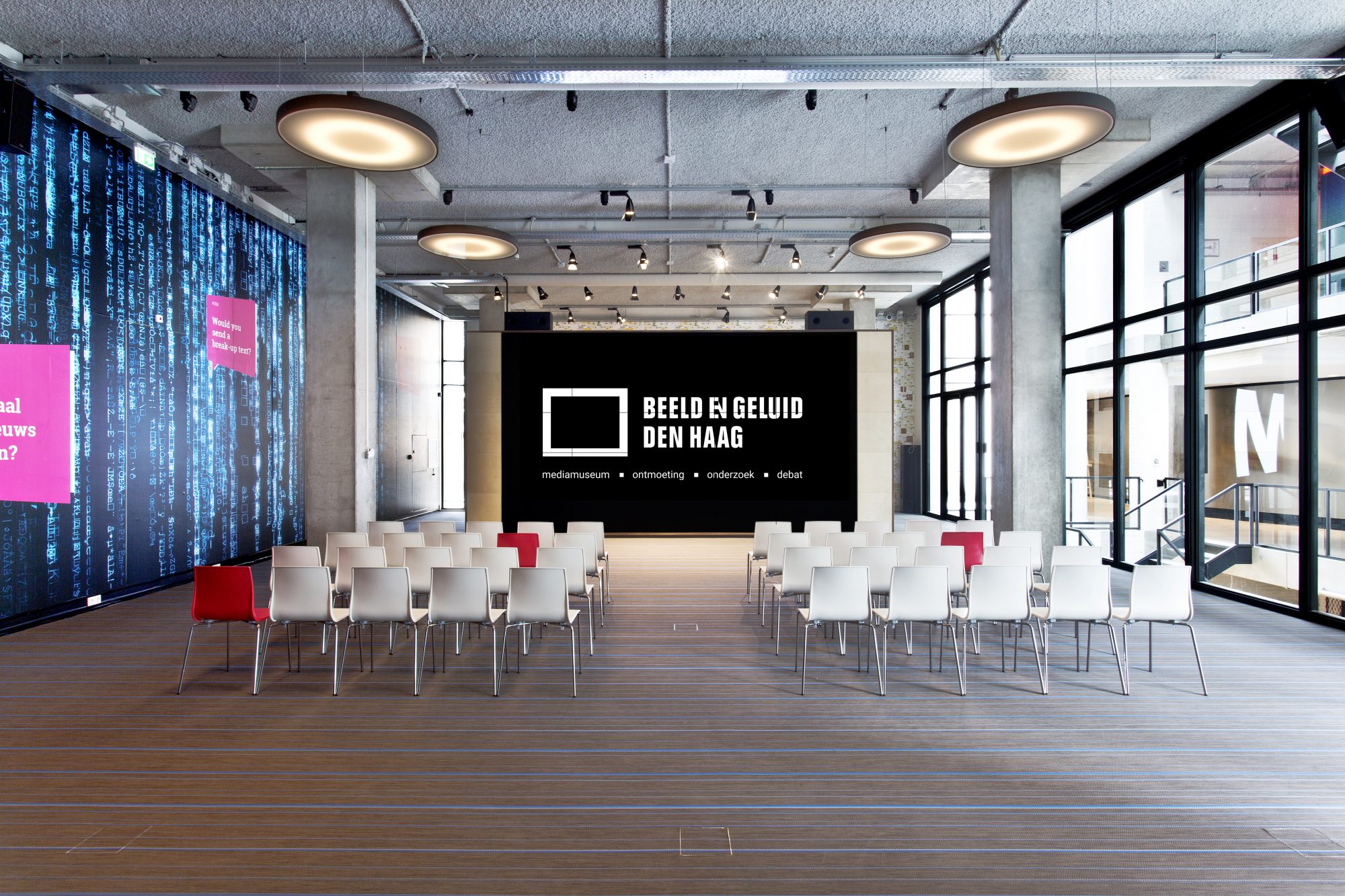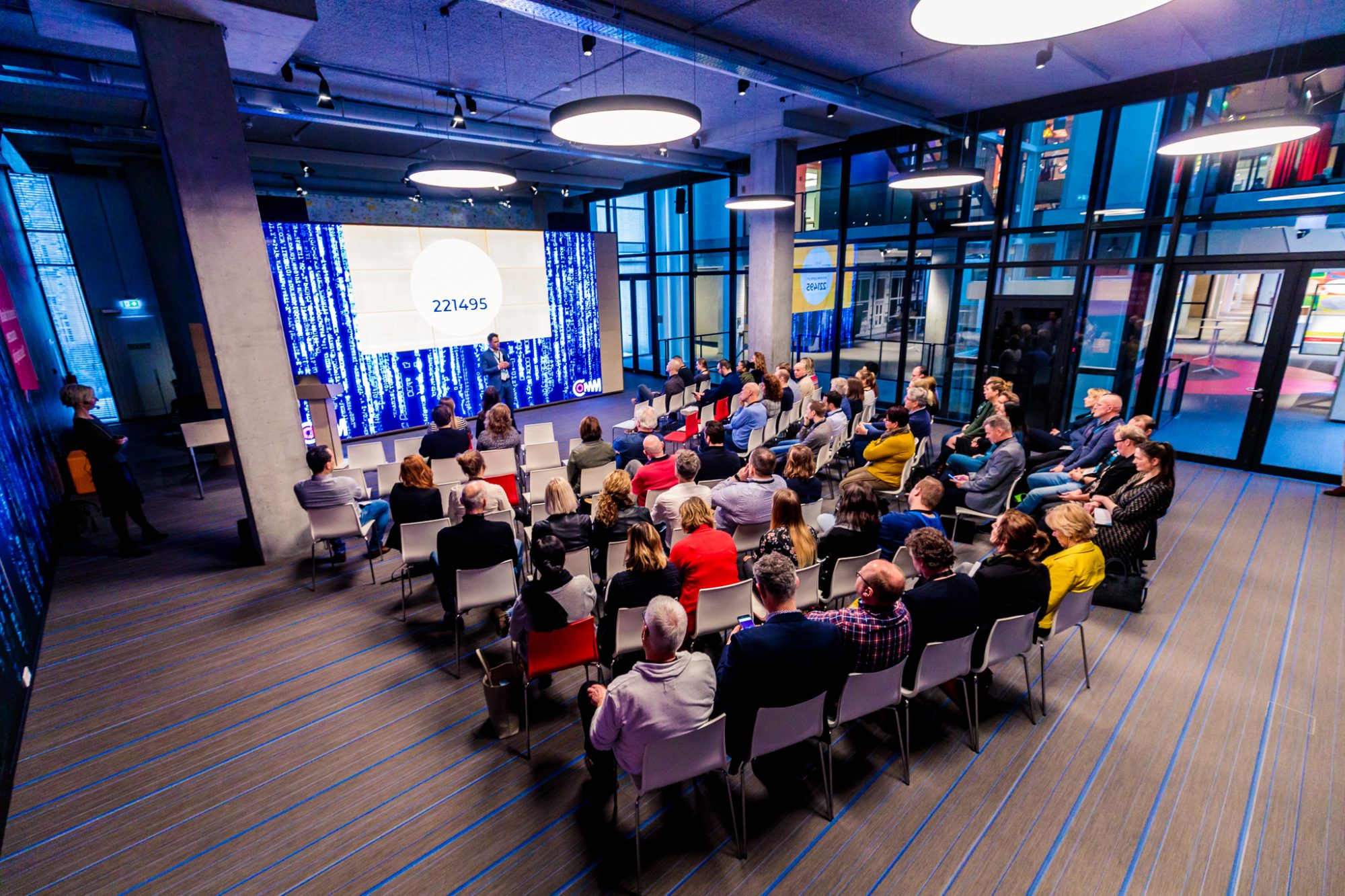Fokker Terminal
The Fokker Terminal is housing a 2200m2 aircraft hangar, 9 meters high and with 25 meters wide steel doors, the heart of this characteristic building – with its striking combination of steel, glass and concrete floors – has a beautiful, industrial feel to it. This impressive space is suitable for events ranging from 200 up...
The Fokker Terminal is housing a 2200m2 aircraft hangar, 9 meters high and with 25 meters wide steel doors, the heart of this characteristic building – with its striking combination of steel, glass and concrete floors – has a beautiful, industrial feel to it. This impressive space is suitable for events ranging from 200 up to 1200 guests. Adjacent are another 18 former classrooms, now turn-key breakout rooms for workshops and group activities. These rooms are situated right next to the main hangar, making it very convenient and easy to navigate. The rooms range in capacity from 40 up to 250 guests.
At the Fokker Terminal in The Hague the options are limitless. The large industrial hall and former airplane hangar is the perfect location for a business exhibition, congress, summit, or special event. The unique and inspiring atmosphere and its optimal flexibility make the Fokker Terminal a true gateway to memorable occasions. Constructed in 1959, the building was formerly used by the school for aircraft engineering and turned into an event venue several years ago. Aside the adaptability of the hangar and its characteristic appearance, the terminal is also ideally located just on the outskirts of The Hague. The political capital of the Netherlands and home to several international institutions, the city is at the industrial and business heart of the country; the so-called Randstad. The venue is very easy to access, Schiphol Airport (25 minutes) as well as Rotterdam The Hague Airport (15 minutes) are close by. It offers excellent parking options with direct connections onto highways to Utrecht, Rotterdam and Amsterdam.
For our team it is always a new challenge to come up with original ways to make an event exceptional and get the best out of the available space within a set budget. We become an extension of the company in order to represent the best of their brand. We work with a small but experienced core team and always makes sure the client has one dedicated (event) manager. This makes communication easier and more efficient, so every request will be heard and implemented. We only host one event at a time, so the whole venue will be yours exclusively. The Fokker Terminal has its own furniture and (technical) equipment, catering options, staff and WiFi.
Facilities


Visual media present


Catering present


Sound system present


Plug & Play present


Accessible for the disabled


Indoor & Outdoor
Halls
Entrance hall
Hangar - ground floor
Engine room - ground floor
6 classrooms - ground floor
2 classrooms - ground floor
8 classrooms - first floor
Canteen - first floor
The 16 sub-rooms for 40 and 100 people are furnished with furniture and equipped with AV equipment. The Hangar, Engine room and the Canteen are furnished as desired.
Visit website Request for proposal



